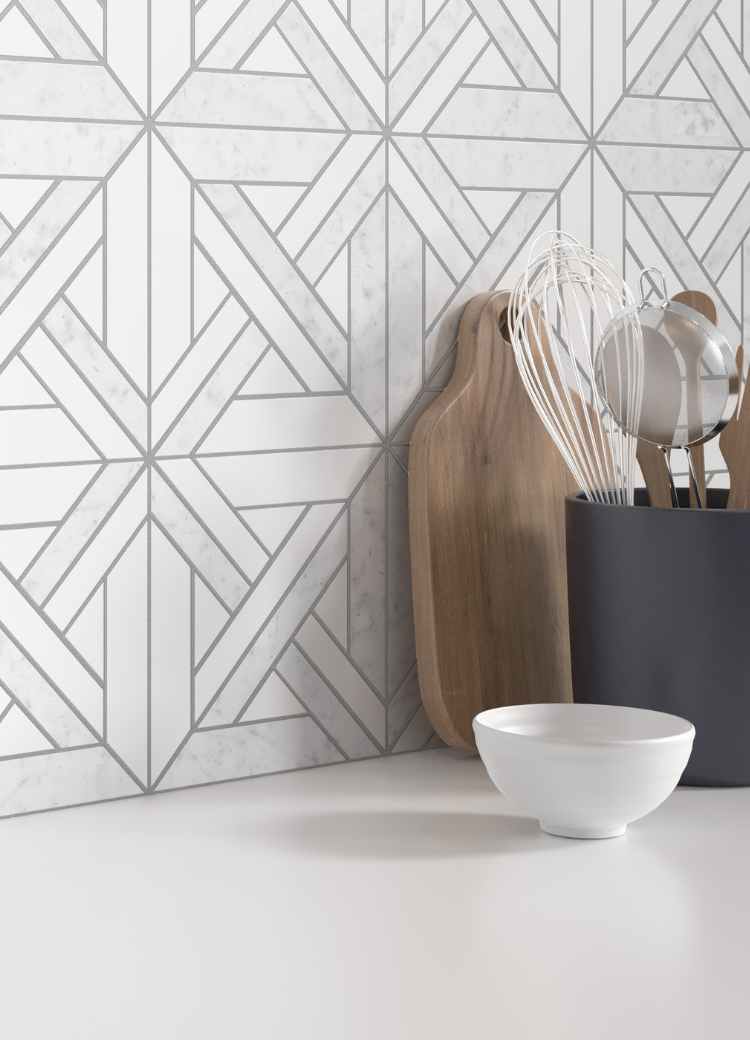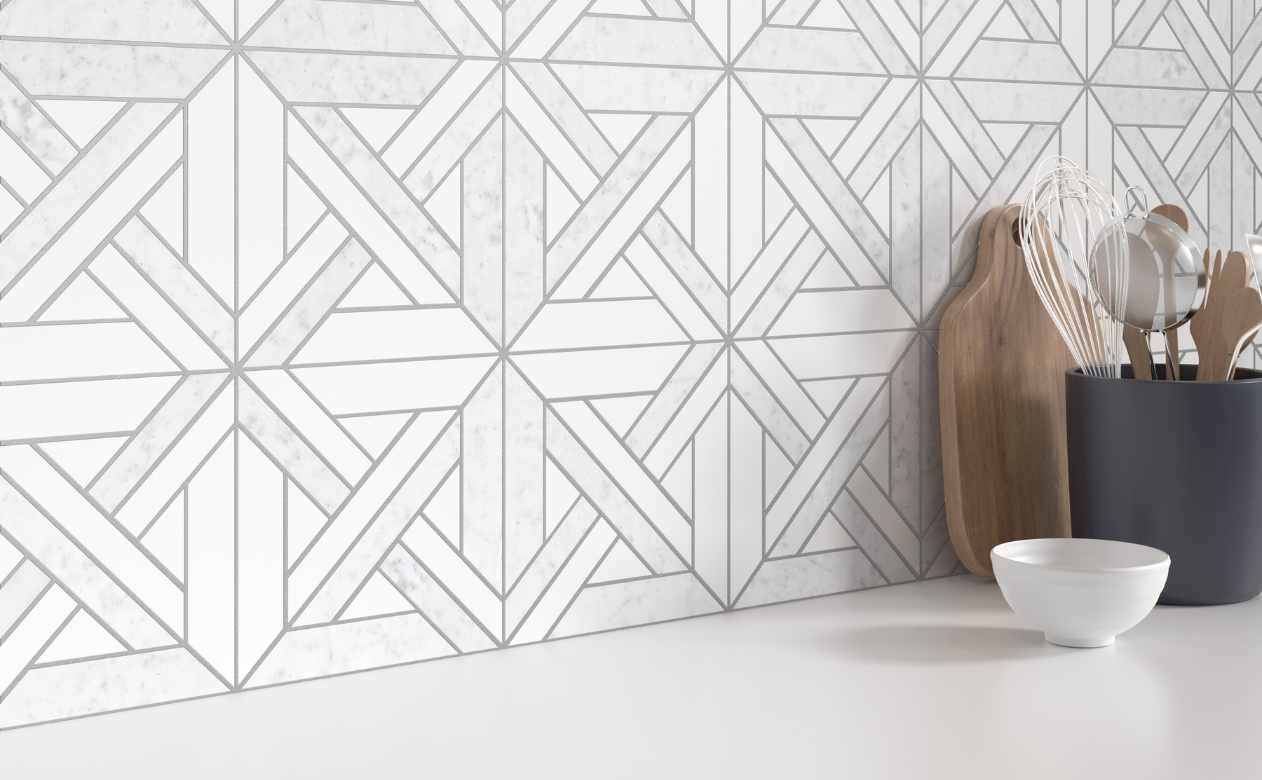Flooring Design Blog: Trends, Ideas and Guides
Explore Creative Backsplash Tile Ideas for Your Kitchen

Discover stunning backsplash tile ideas to enhance your kitchen's aesthetic appeal. From classic subway tiles to intricate mosaic designs, find inspiration for your next home improvement project.

